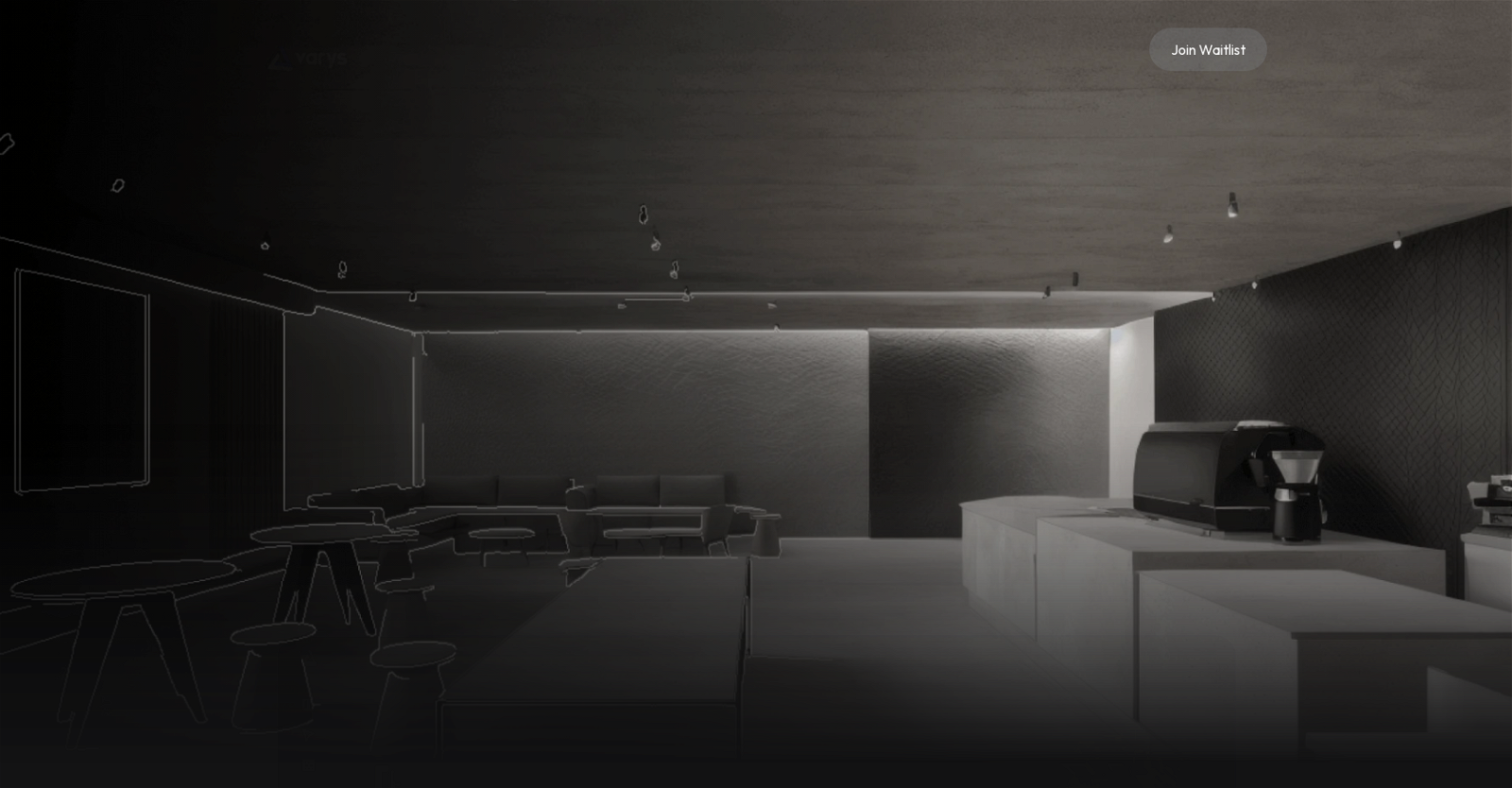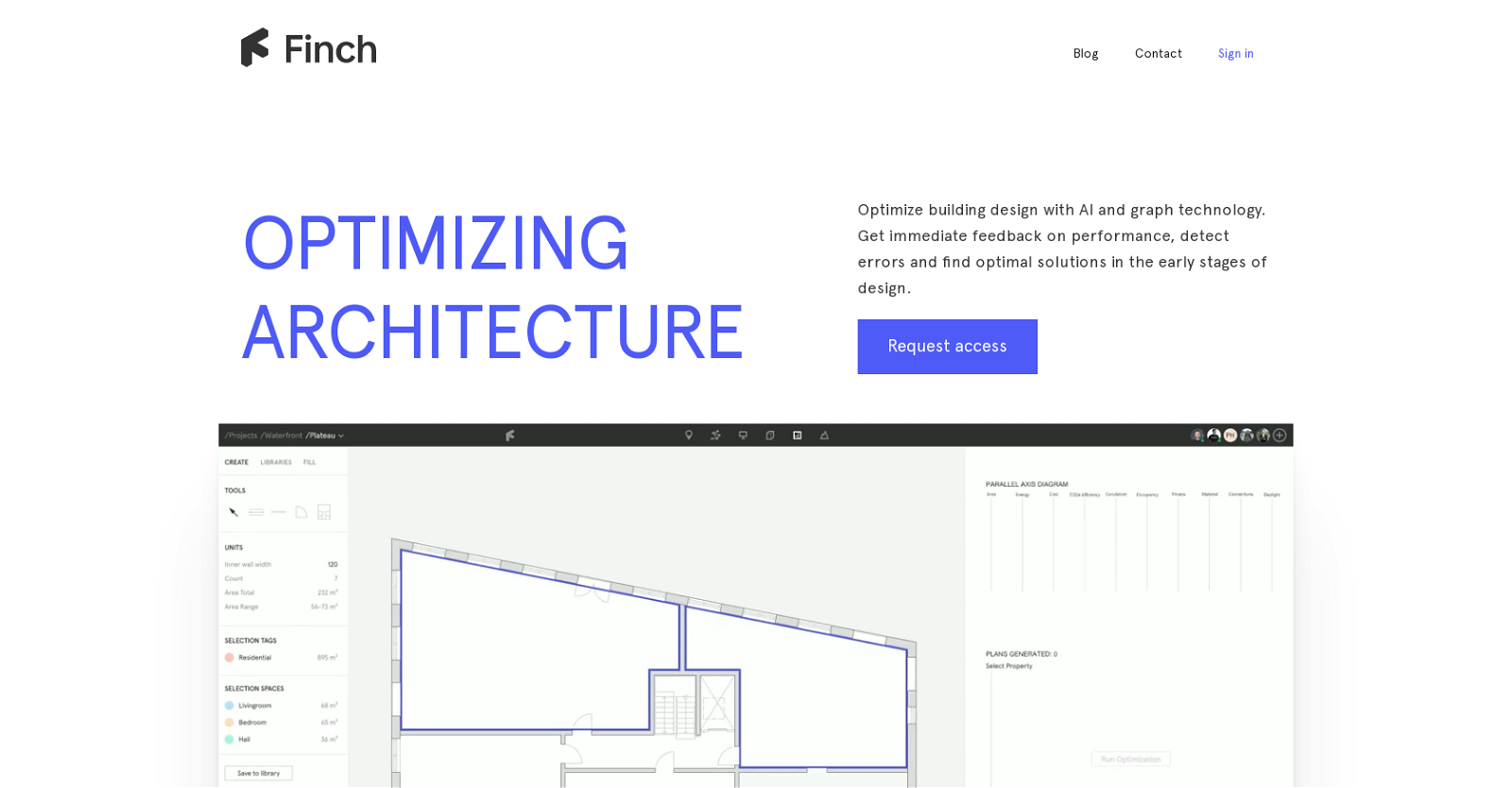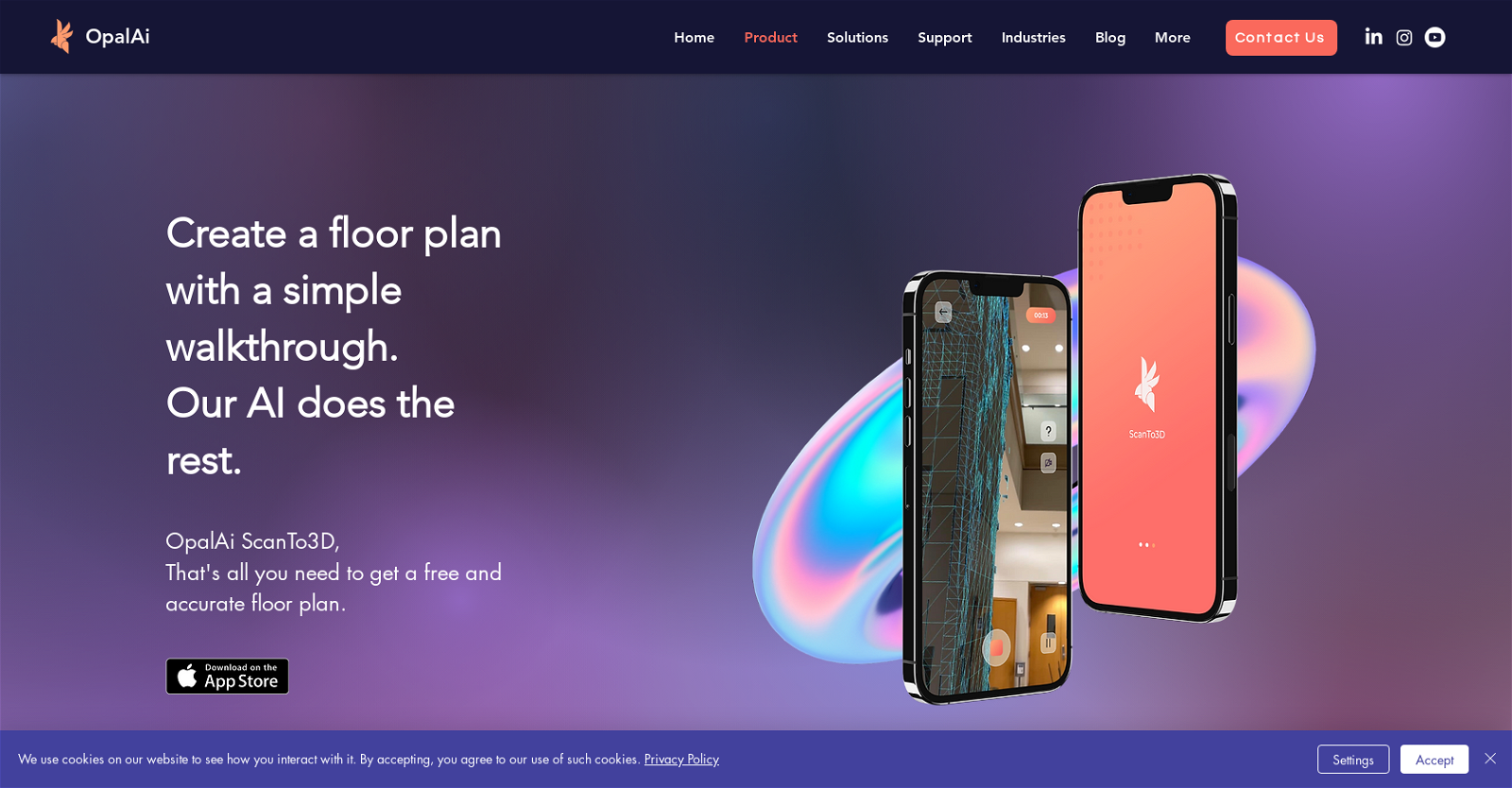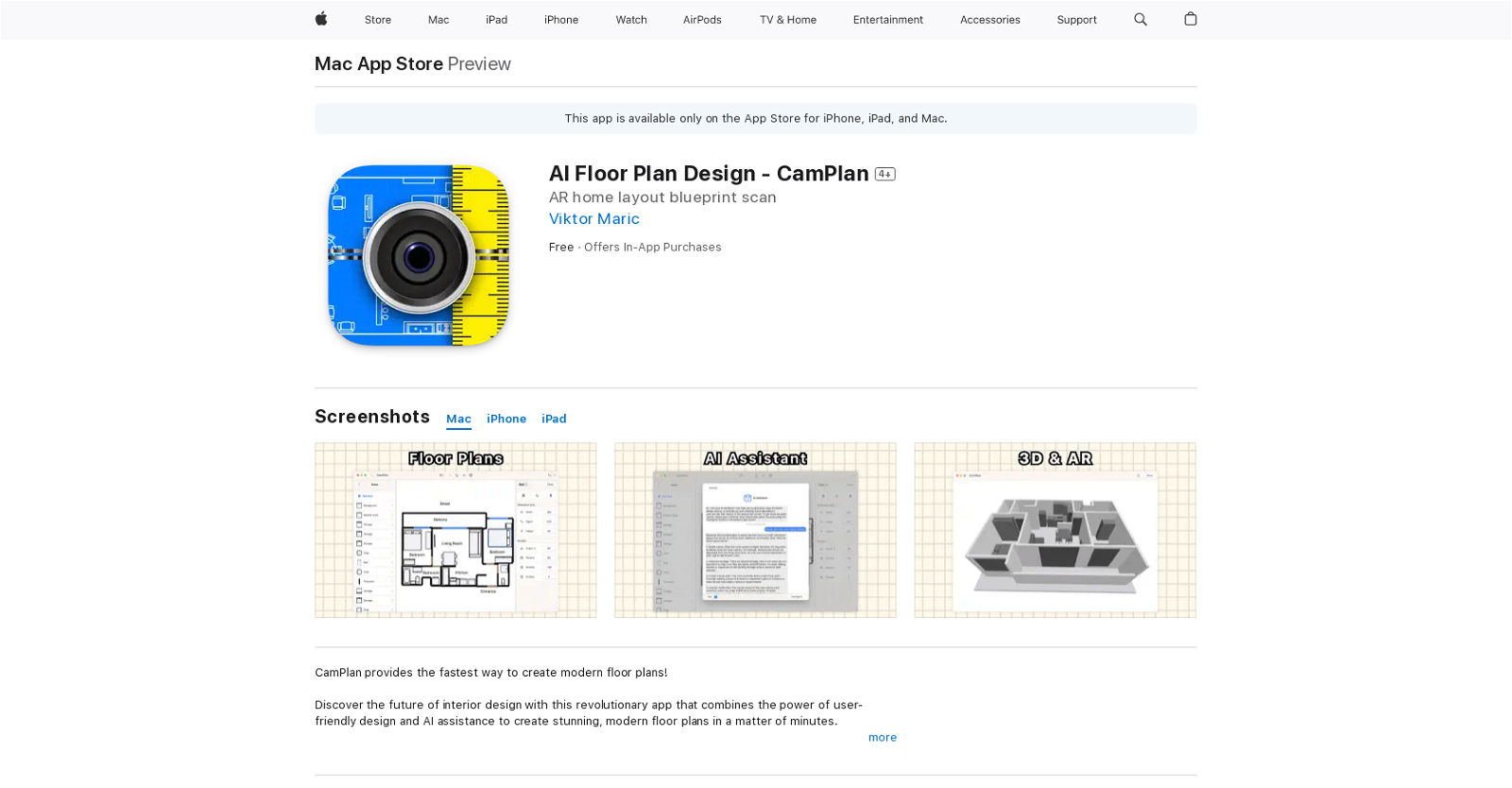Varys AI
Varys AI is an AI-powered tool that aims to redefine the space design workflow. By utilizing GPT technology, Varys offers a design advisor that can help users develop blueprints for their spaces and generate high-quality renders instantly. With the ability to learn and replicate successful design concepts, Varys enables users to effortlessly scale their businesses across their chain.
The tool allows users to complete refurbishments in under 0.5 hours by uploading their .cad files or drawing wireframes in the user-friendly editor. Varys then generates design solutions with multiple angles for the property. Varys also provides users with the option to choose from hundreds of different styles or create their own to generate stunning concept images. Users can simply describe shapes, materials, and lighting in language, and Varys will take care of the rest.
Users can further interact with Varys’ GPT-powered design assistant, which offers advice on various aspects such as furniture repositioning, space layout refinement, and even increasing business income. The tool not only focuses on aesthetics but also aims to improve business performance.
The generated images are fully editable and controllable, allowing users to modify them until their requirements are met. Varys AI also generates design solution documents with powerful wording, providing users with the ability to edit them using the built-in keynote editor.
Overall, Varys AI is a comprehensive and efficient design toolkit that aims to revolutionize space design and accelerate business growth.



