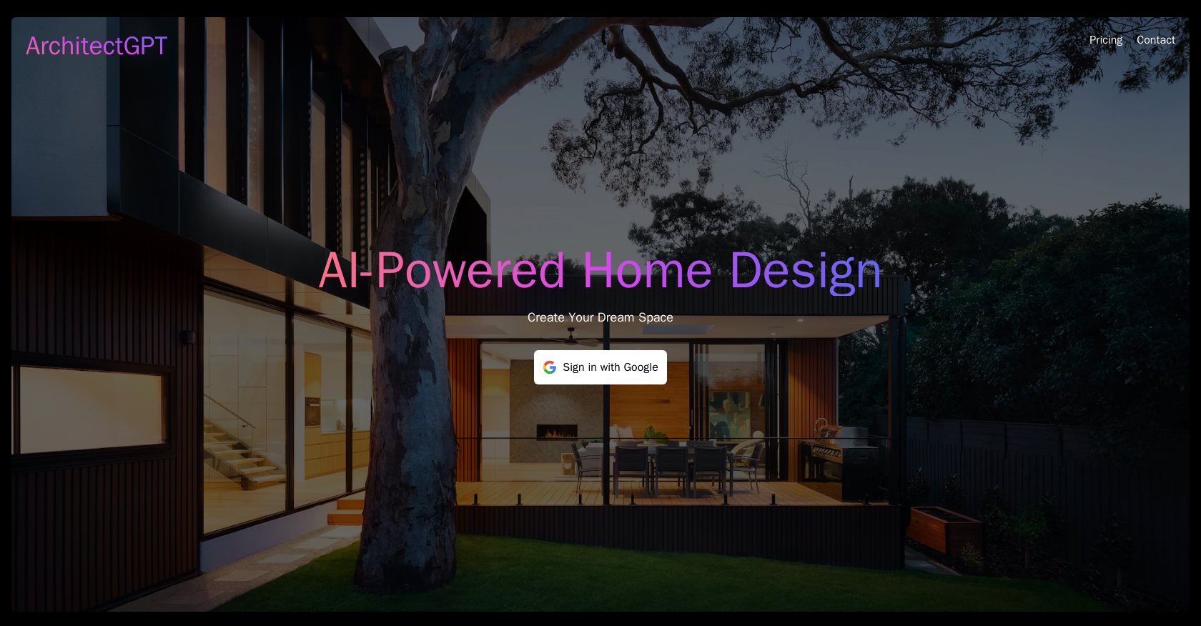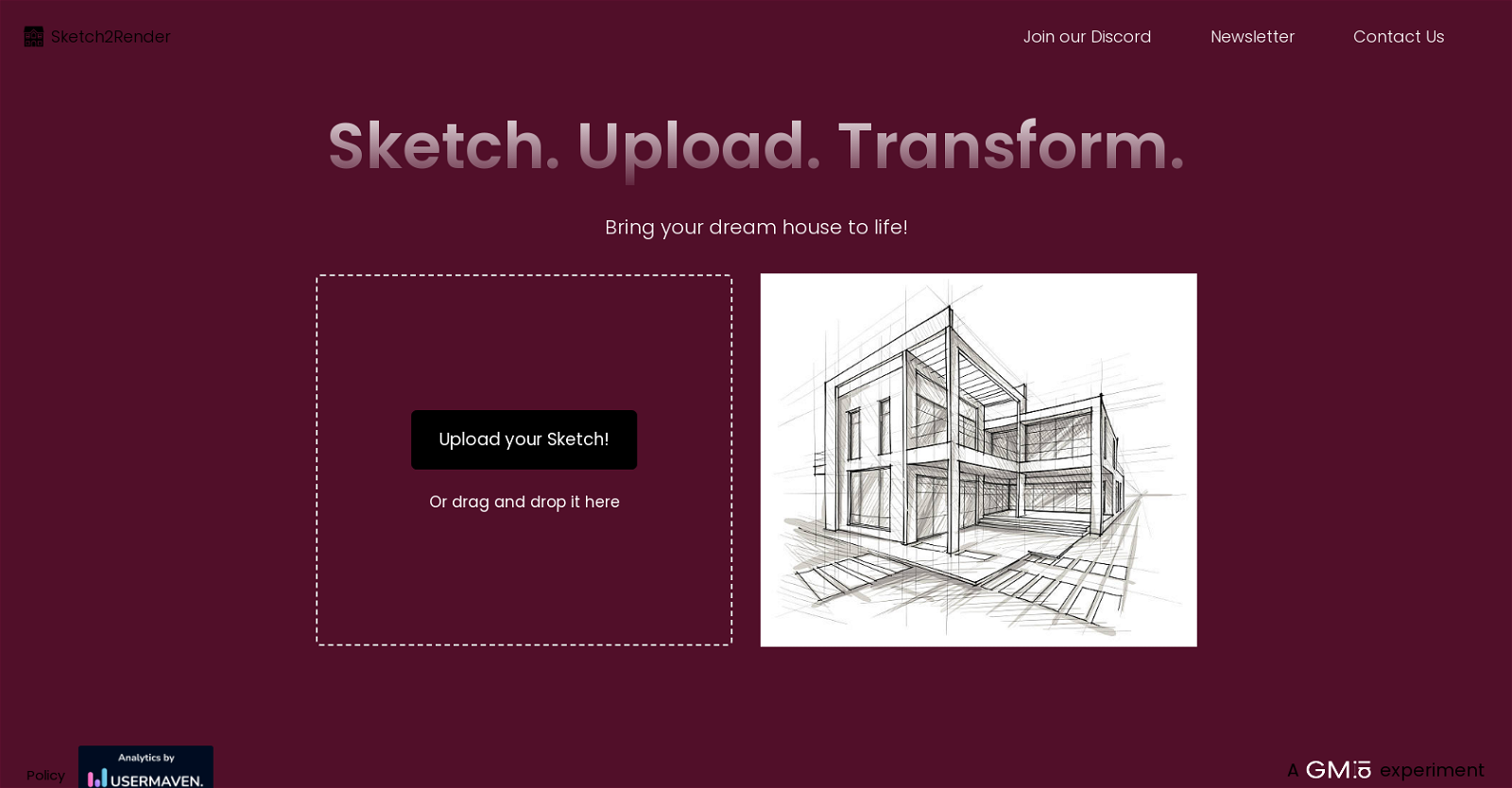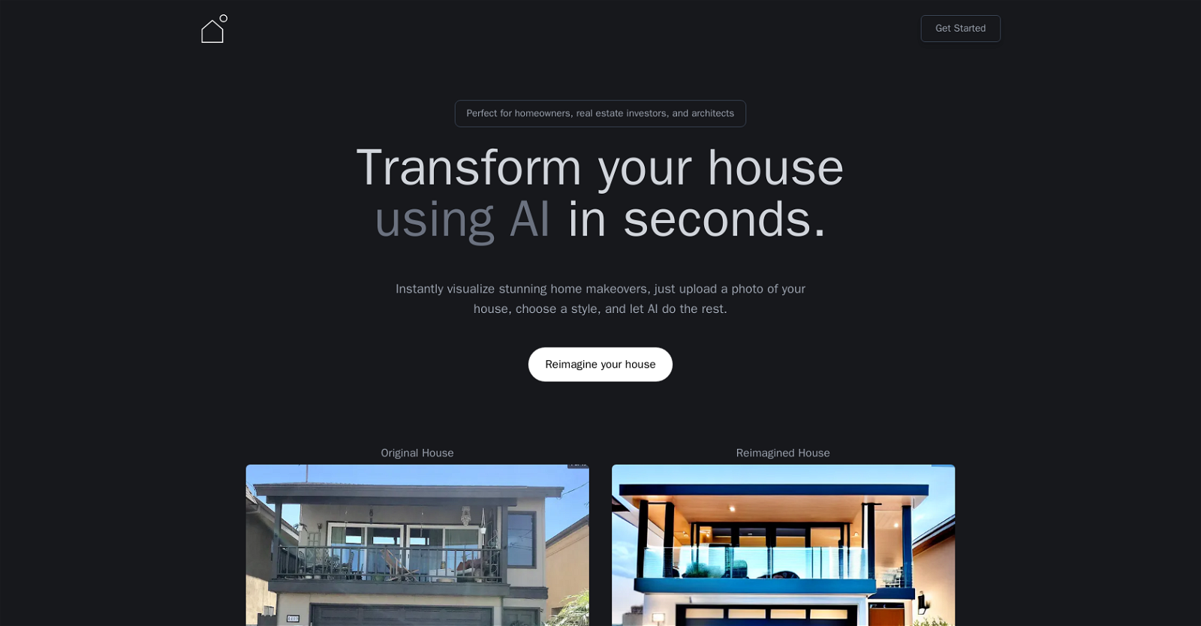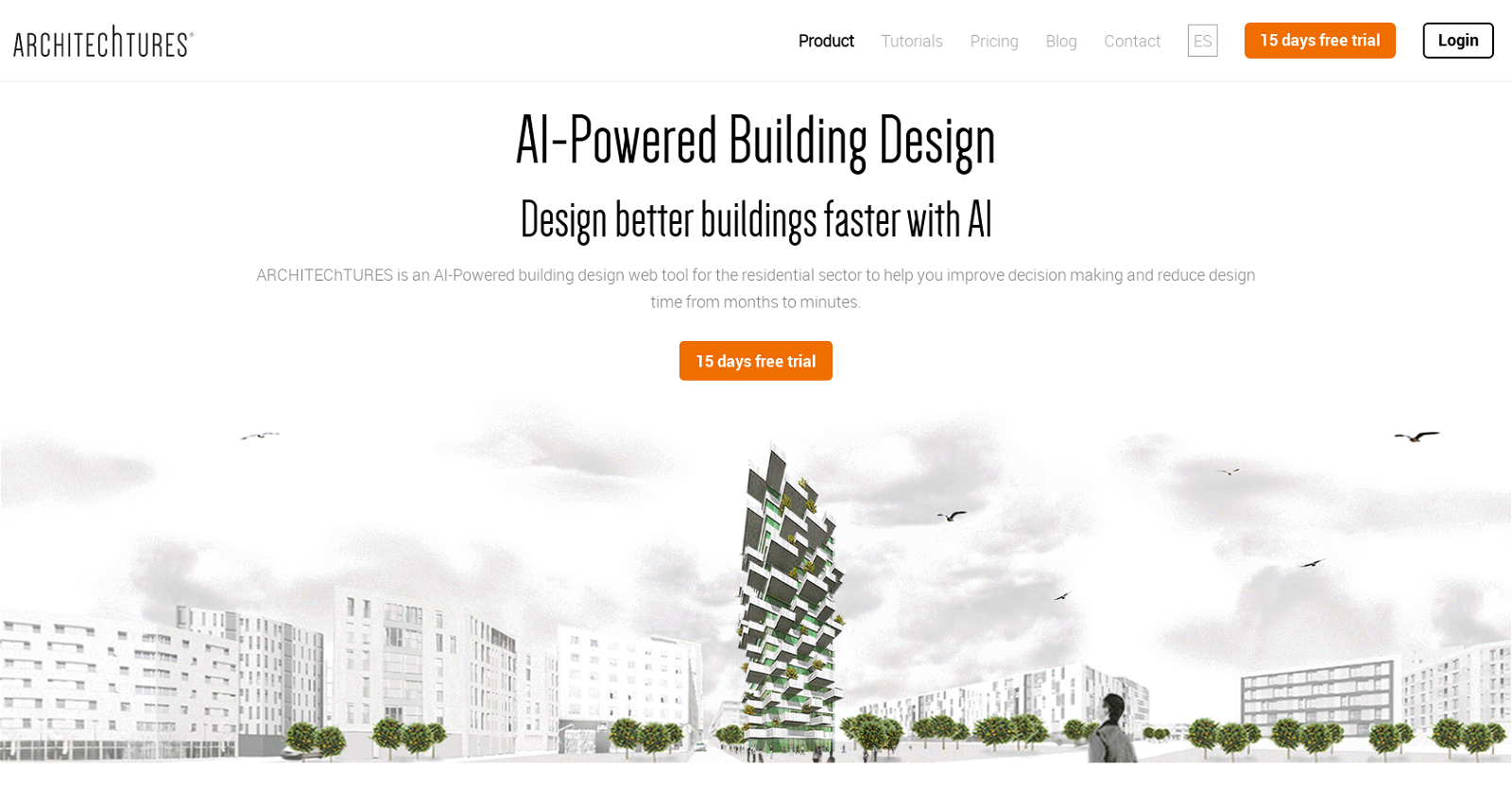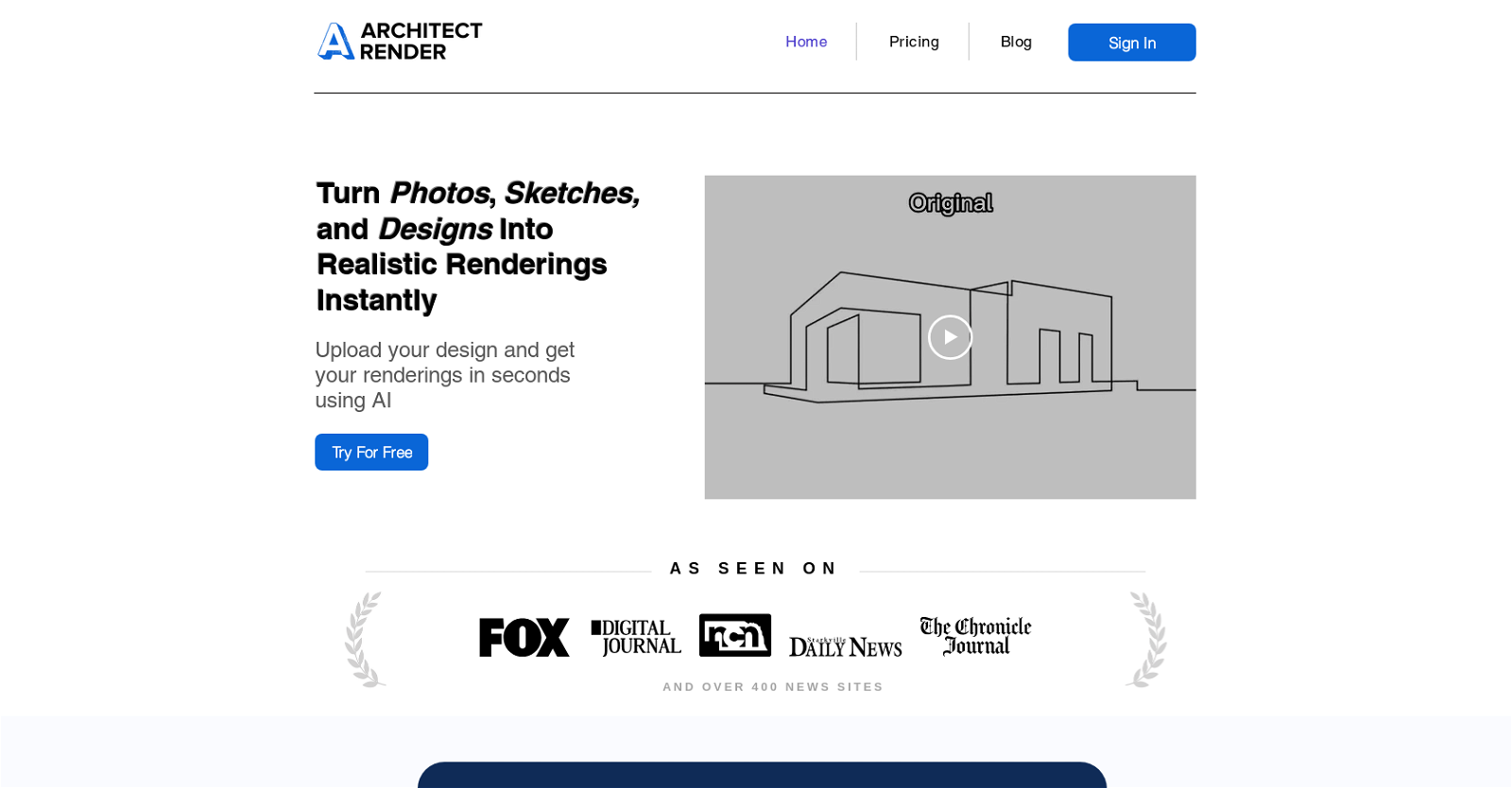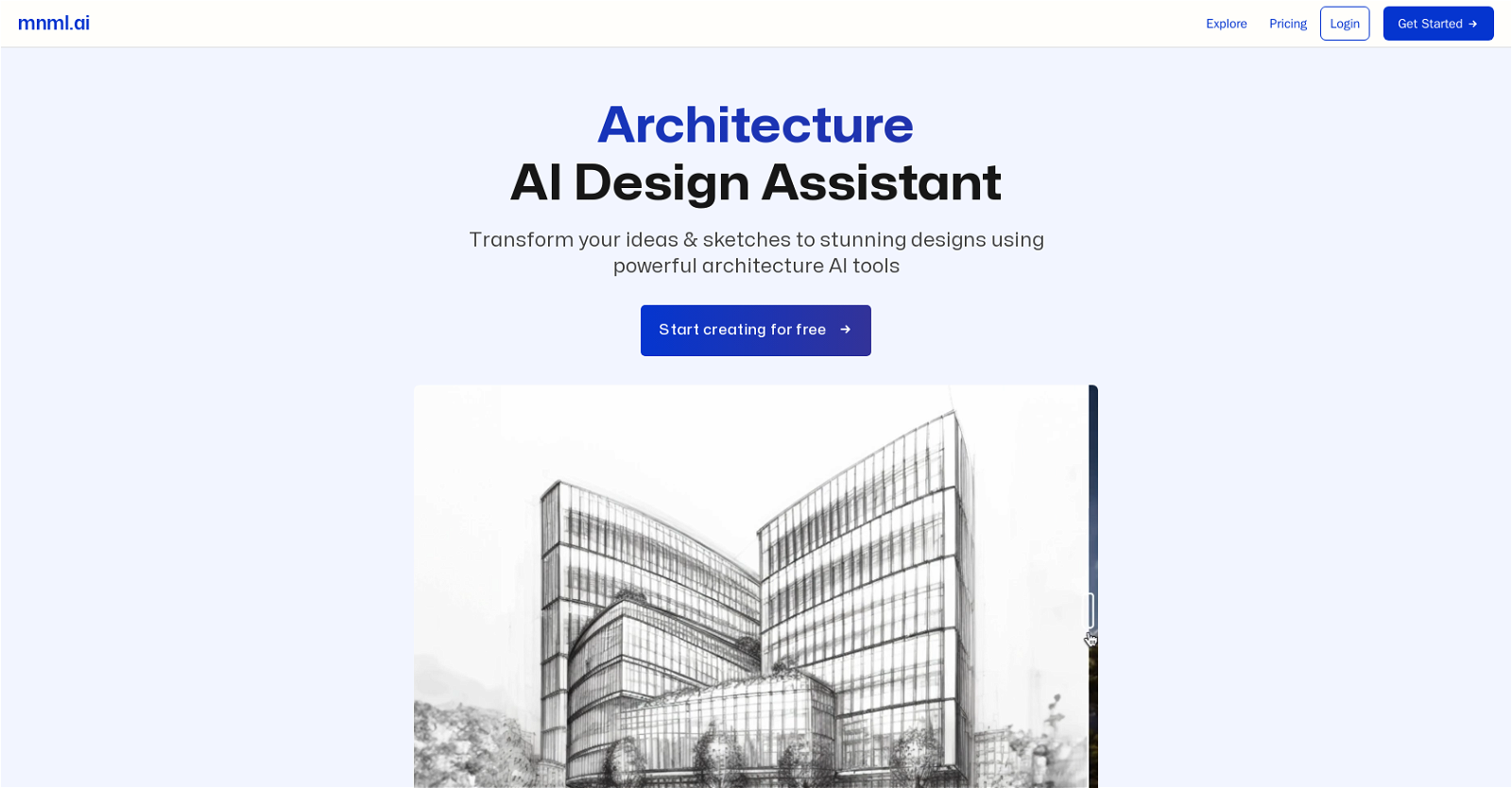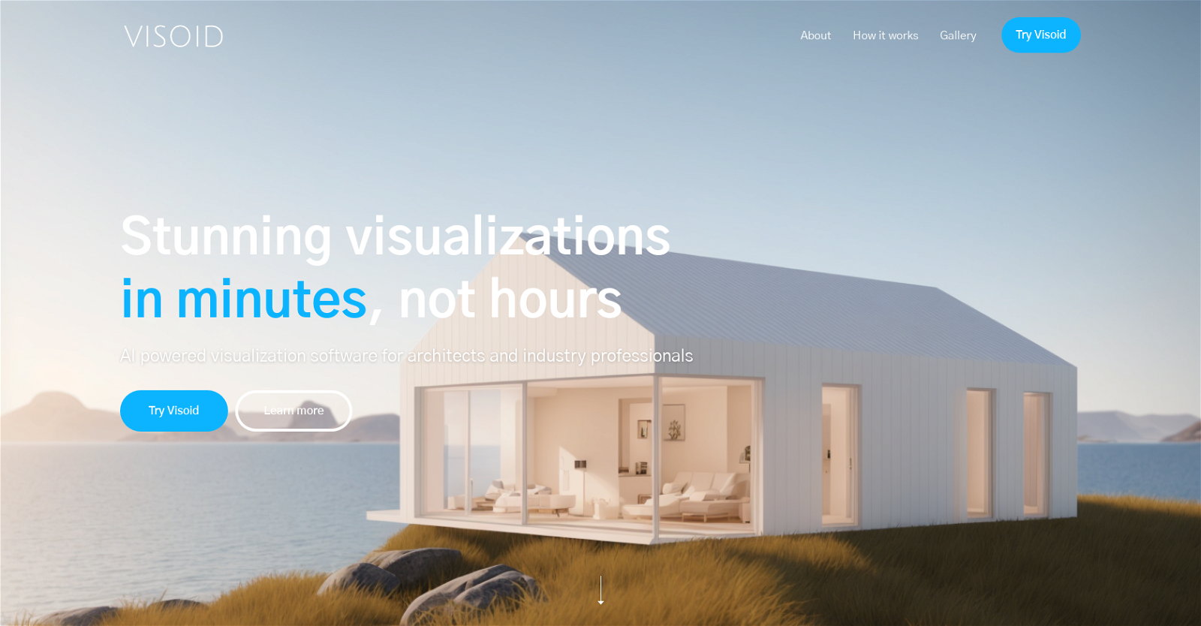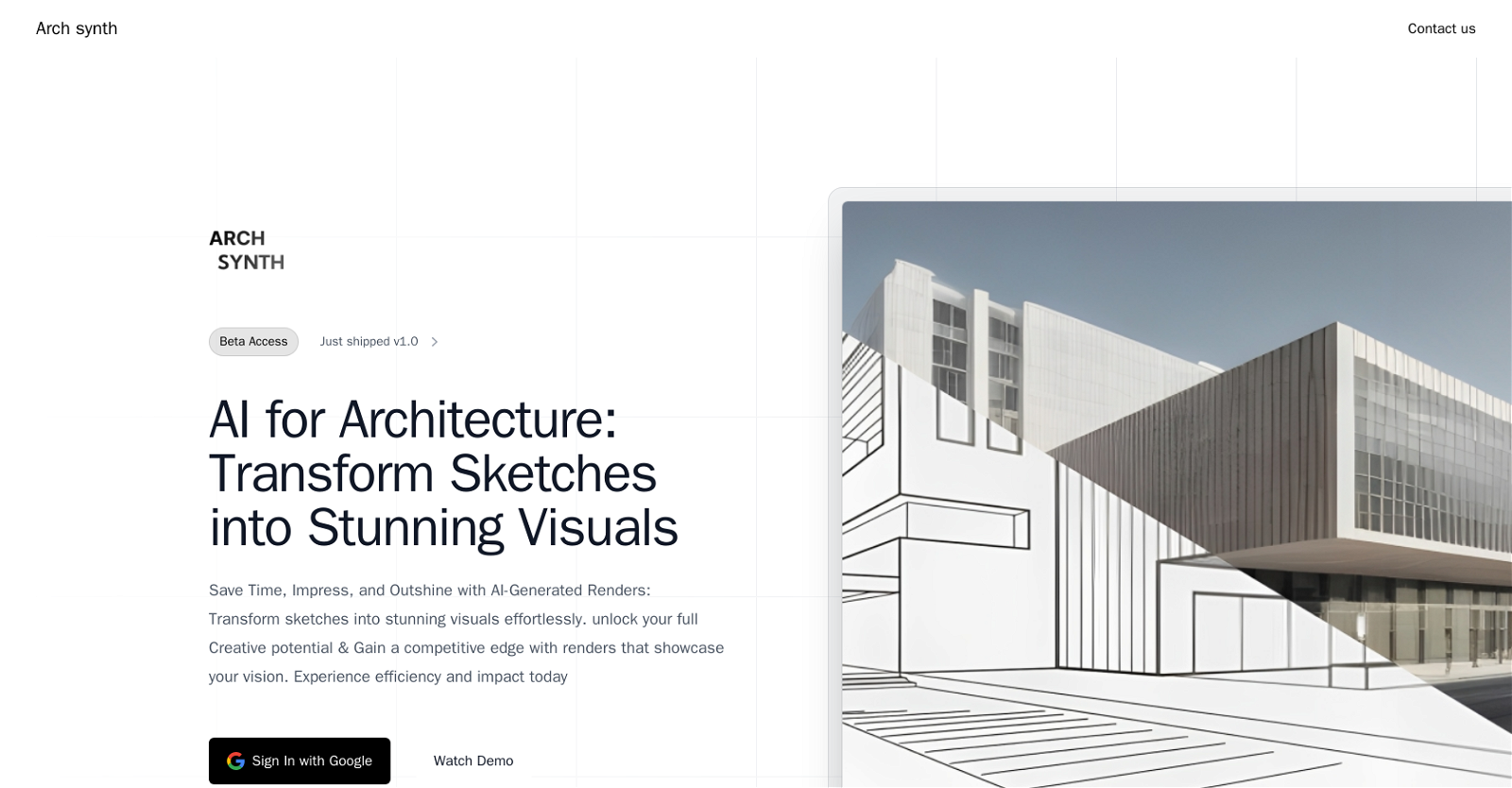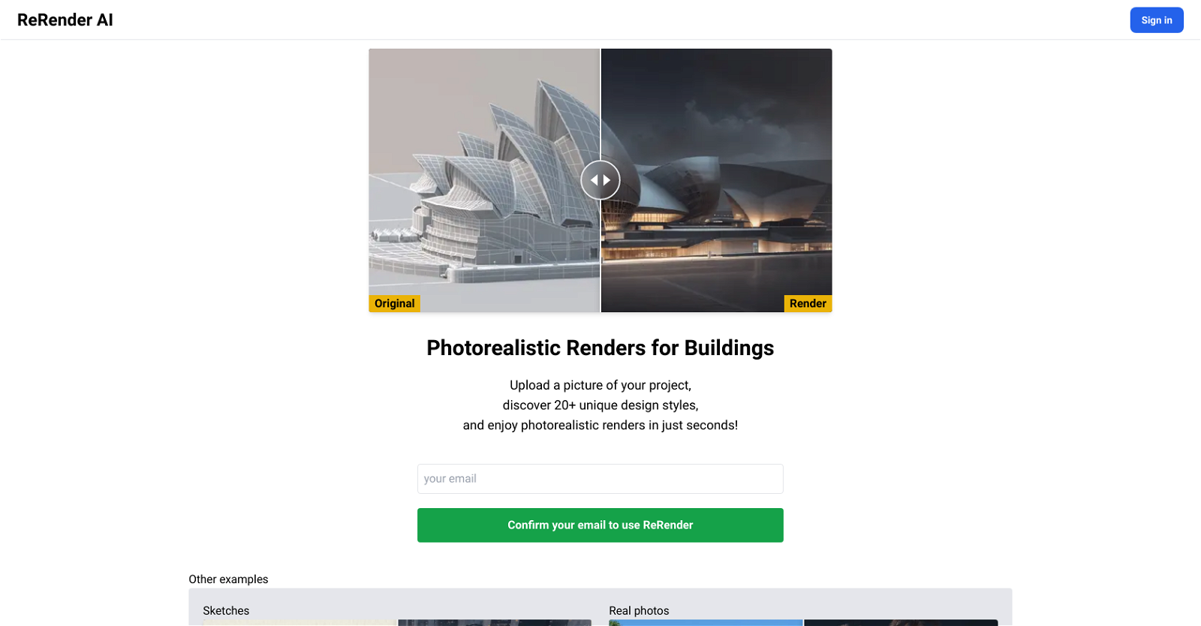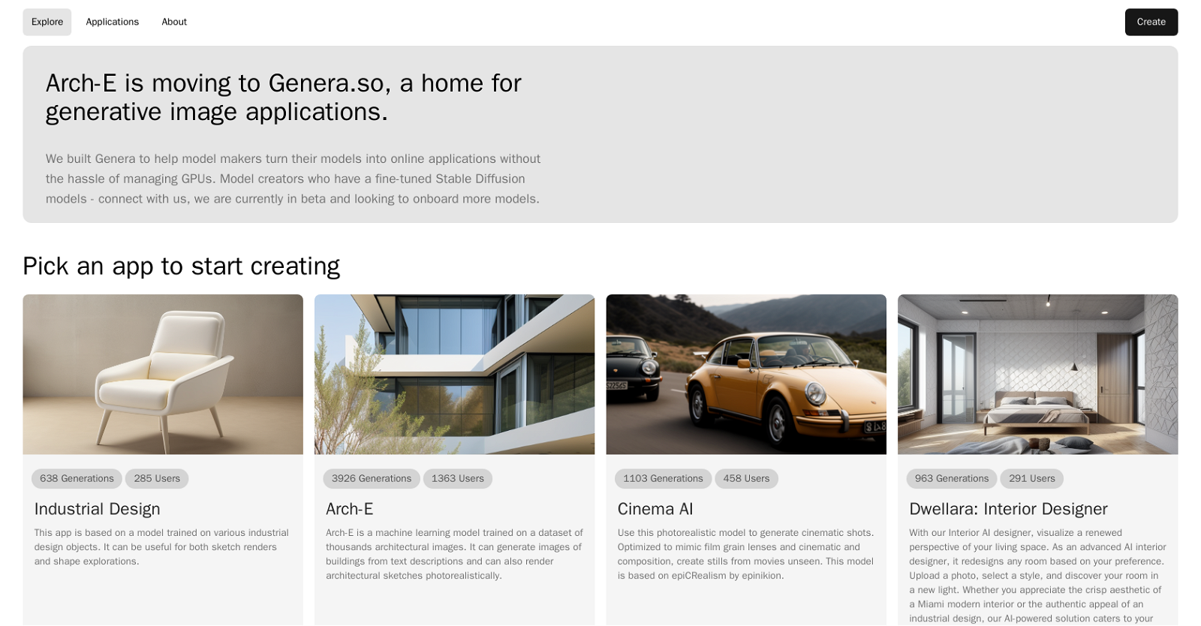Architectgpt
ArchitectGPT is an AI-powered design tool that creates stunning visual designs for homes and properties based on uploaded photos. The tool offers 10-65 design themes to choose from, including Modern, Art Deco, Rustic, and others, catering to the needs of architects, real estate professionals, and interior designers.
The interface is designed to be intuitive and easy-to-use, allowing for the customization of a specific room, such as living rooms to kitchens or bedrooms to home theaters, among others, with a simple drag-and-drop function. Users can access a commercial-use license to use generated images for marketing or any other purpose. Moreover, the tool provides customized themes that cater to specific customer needs.
ArchitectGPT also features a mobile-friendly platform that allows users to take photos while on-the-go and upload them for instant design inspiration. ArchitectGPT offers beautiful home exterior and interior designs to inspire users with its AI technology, which generates a wide variety of themes to produce stunning visuals that transform homes into works of art. Users can choose the design themes and styles and experiment with different layouts, ensuring a unique output.
The tool is available for free, and users can try it out before subscribing to the service. Overall, ArchitectGPT provides a simple and efficient way of creating beautiful home design visuals, saving time and effort while producing eye-catching designs with just a few clicks.
